477 Tampines East
477 Tampines East
2022
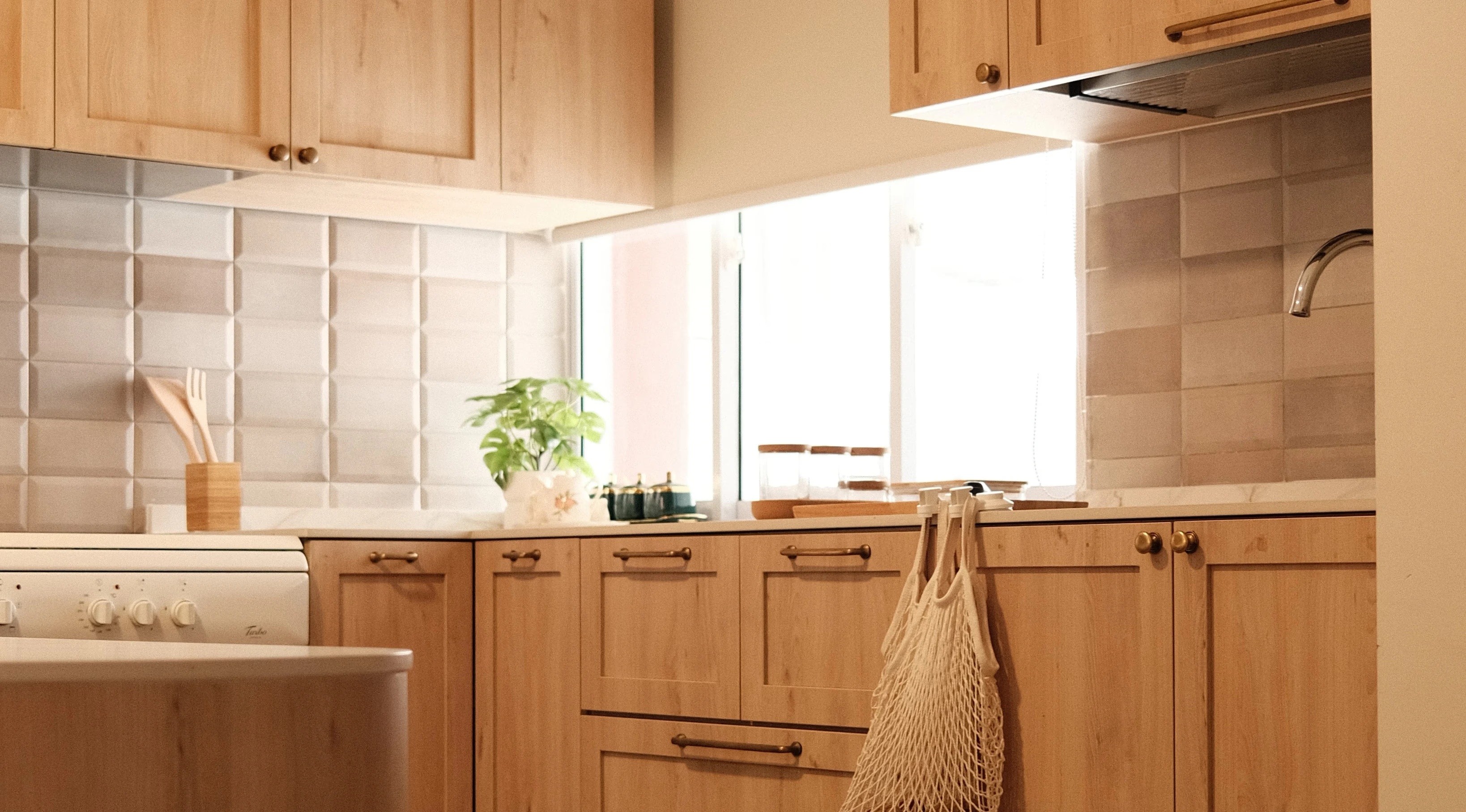

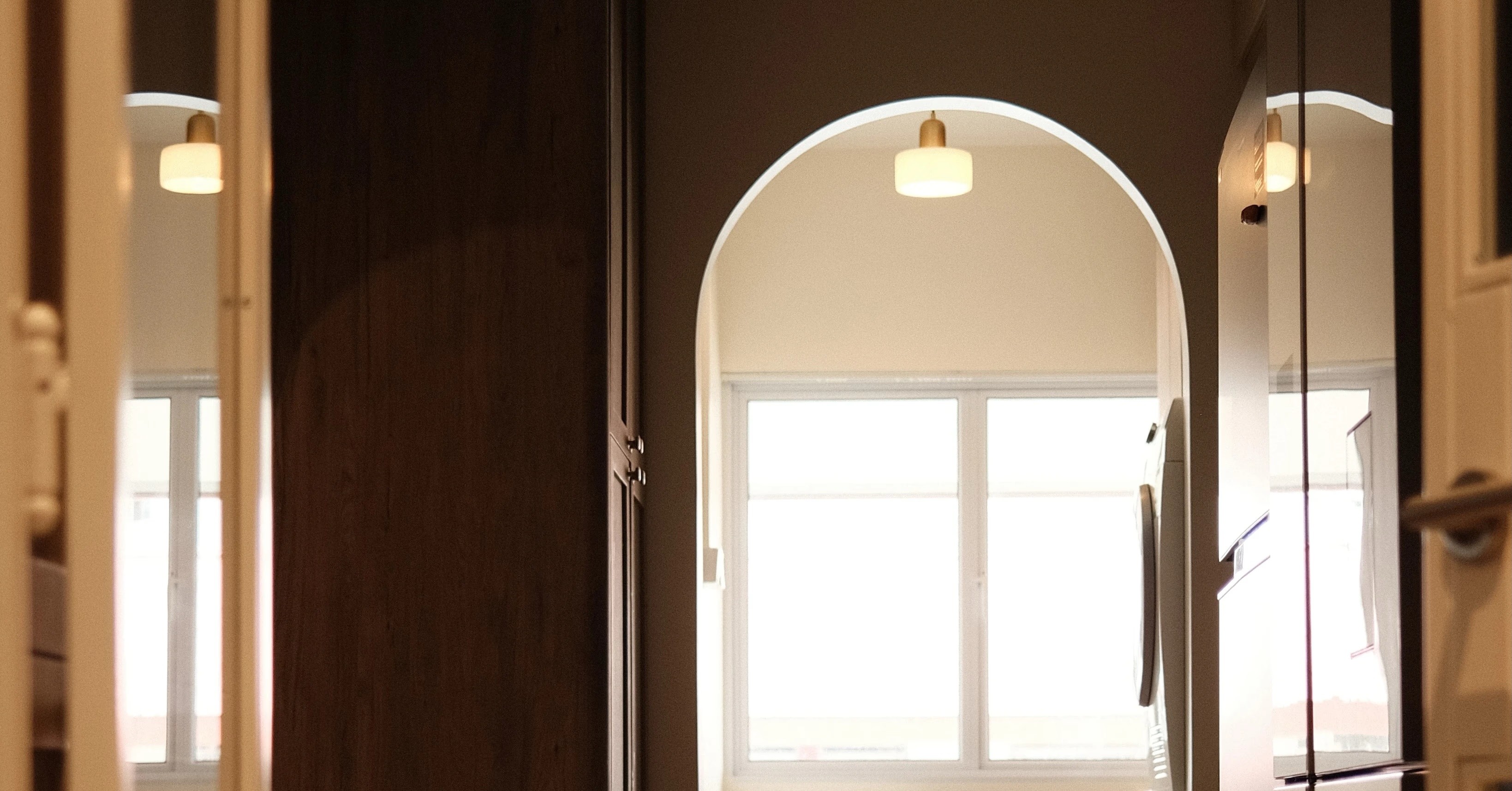
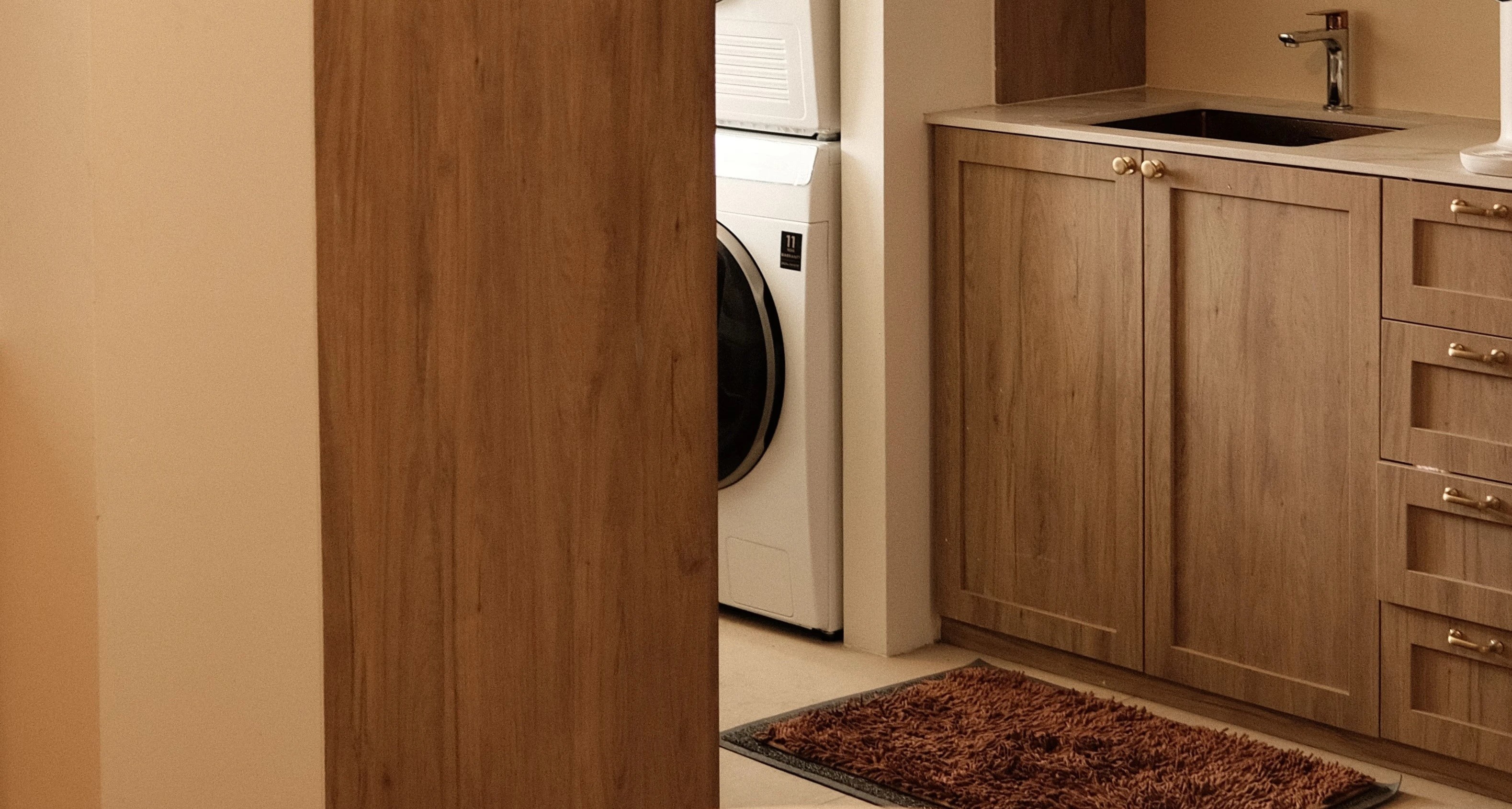








Situated in a jumbo HDB flat, this project aims to create a unique living space that caters to a family spanning three generations, with a special emphasis on the love for cooking and baking.
The heart and soul of this home is the kitchen. Designed to be bright, airy, and cozy, the kitchen is not just a place for meal preparation but a gathering spot for family and friends. The design emphasizes functionality, comfort, and aesthetics. This project defies traditional kitchen design approach for HDB flats.
"how much kitchen, is too much kitchen?"
"yes."
By combining two bedrooms, the design creates a spacious and well-equipped kitchen that serves as the main hearth of the house. This expansive space allows for multiple cooking and baking stations, providing ample room for culinary creativity. A strategically placed serving bay window connects the kitchen to the dining area, allowing for easy serving and interaction between the cooking and dining spaces. It adds a touch of elegance and convenience to the overall design.
This interior design project transforms a jumbo HDB flat into a culinary haven that reflects the owner's passion and the family's lifestyle. By centering the design around the kitchen and considering the needs of three generations, the space becomes more than just a home; it's a place where family traditions are nurtured, and memories are created. The result is a bright, airy, and cozy environment that invites family members to come together, share meals, and enjoy each other's company.
Situated in a jumbo HDB flat, this project aims to create a unique living space that caters to a family spanning three generations, with a special emphasis on the love for cooking and baking.
The heart and soul of this home is the kitchen. Designed to be bright, airy, and cozy, the kitchen is not just a place for meal preparation but a gathering spot for family and friends. The design emphasizes functionality, comfort, and aesthetics. This project defies traditional kitchen design approach for HDB flats.
"how much kitchen, is too much kitchen?"
"yes."
By combining two bedrooms, the design creates a spacious and well-equipped kitchen that serves as the main hearth of the house. This expansive space allows for multiple cooking and baking stations, providing ample room for culinary creativity. A strategically placed serving bay window connects the kitchen to the dining area, allowing for easy serving and interaction between the cooking and dining spaces. It adds a touch of elegance and convenience to the overall design.
This interior design project transforms a jumbo HDB flat into a culinary haven that reflects the owner's passion and the family's lifestyle. By centering the design around the kitchen and considering the needs of three generations, the space becomes more than just a home; it's a place where family traditions are nurtured, and memories are created. The result is a bright, airy, and cozy environment that invites family members to come together, share meals, and enjoy each other's company.
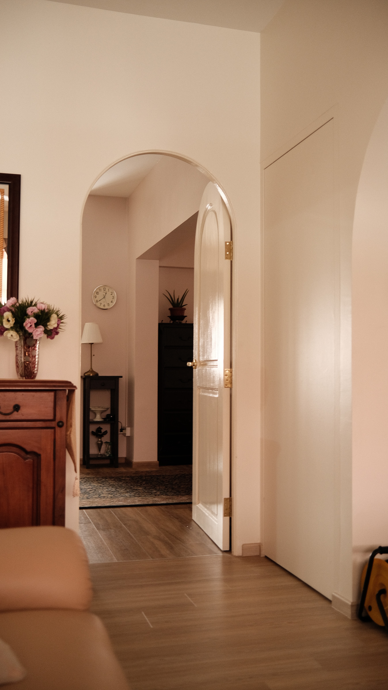


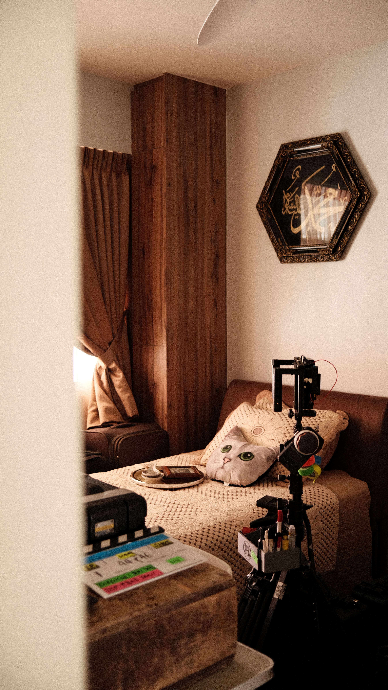


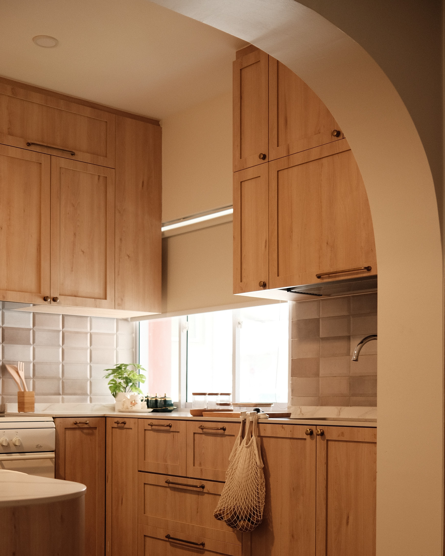


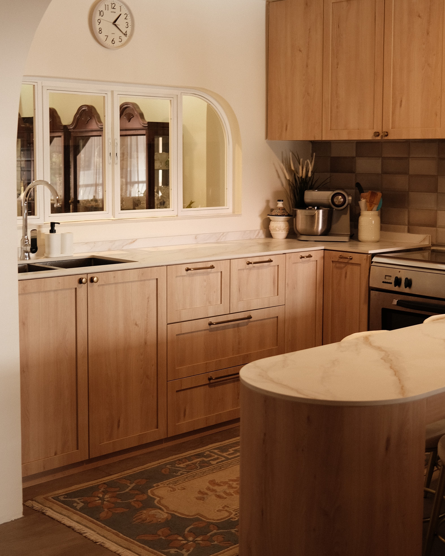





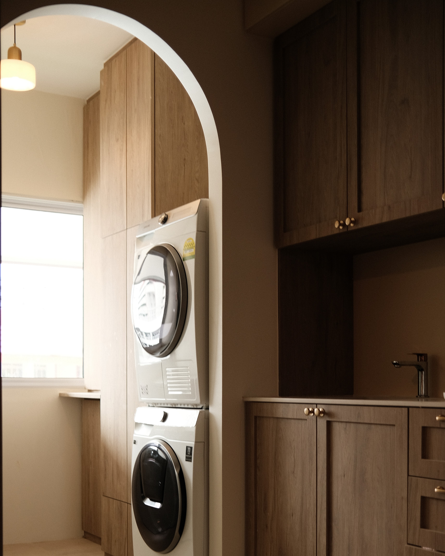





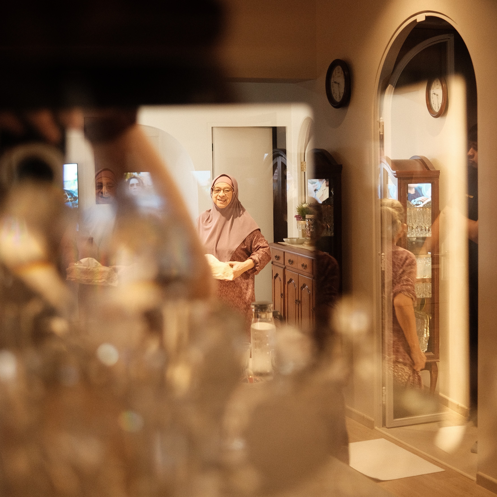





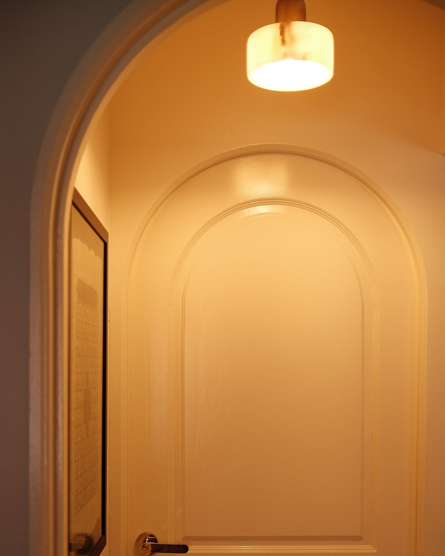


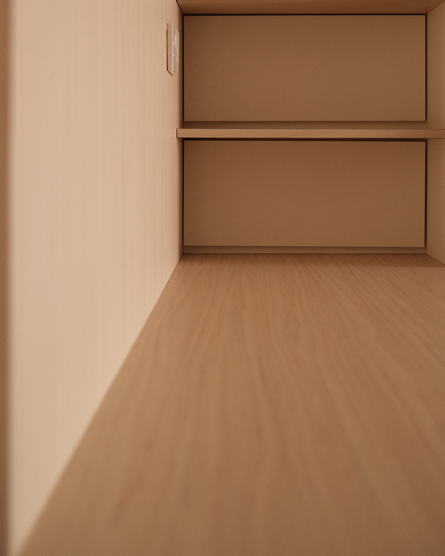


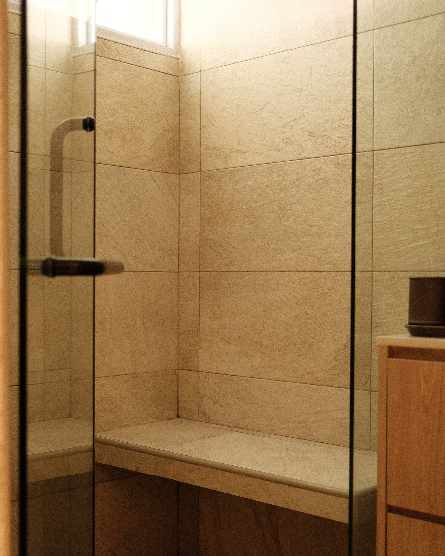


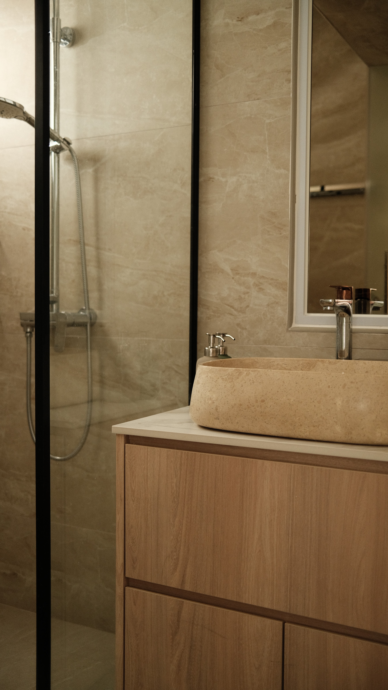


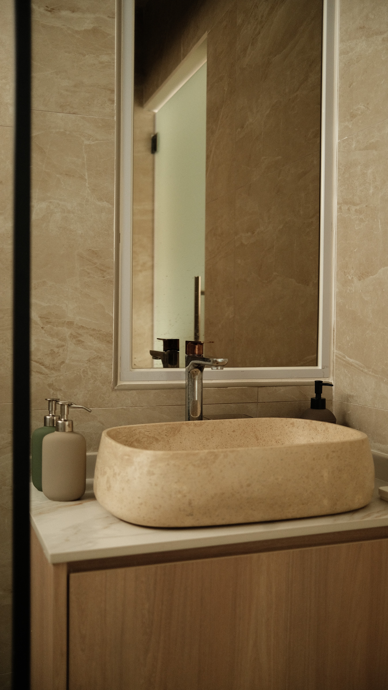


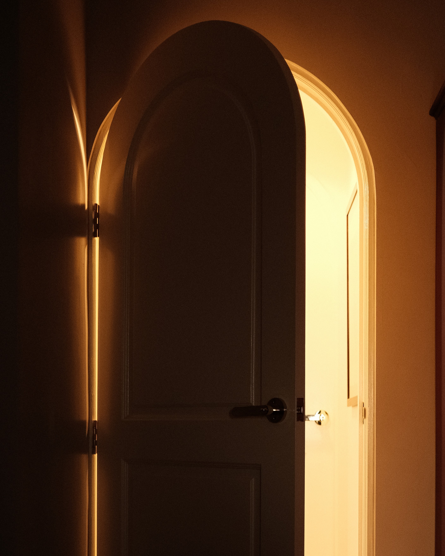


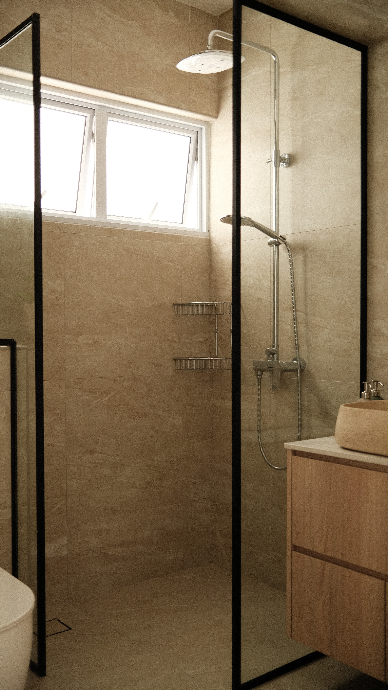


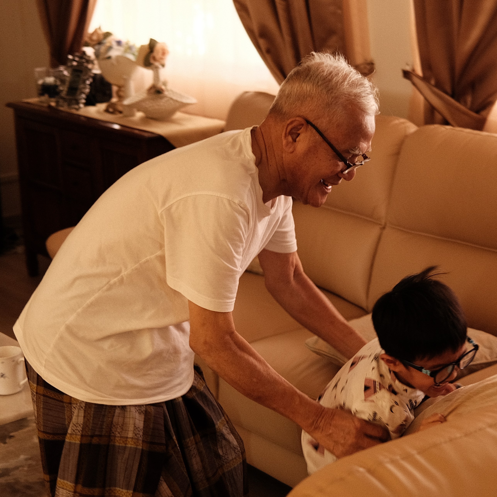


© PERSQFT.co, all rights reserved
© PERSQFT.co, all rights reserved
© PERSQFT.co, all rights reserved
schematics
LET’S CREATE
SOMETHING TOGETHER
LET’S CREATE SOMETHING TOGETHER
Drop us a line—no pressure, just good vibes. Whether it's big dreams or small upgrades, we're here for it all.
Drop us a line—no pressure, just good vibes. Whether it's big dreams or small upgrades, we're here for it all.
