476 Serangoon
476 Serangoon
2022
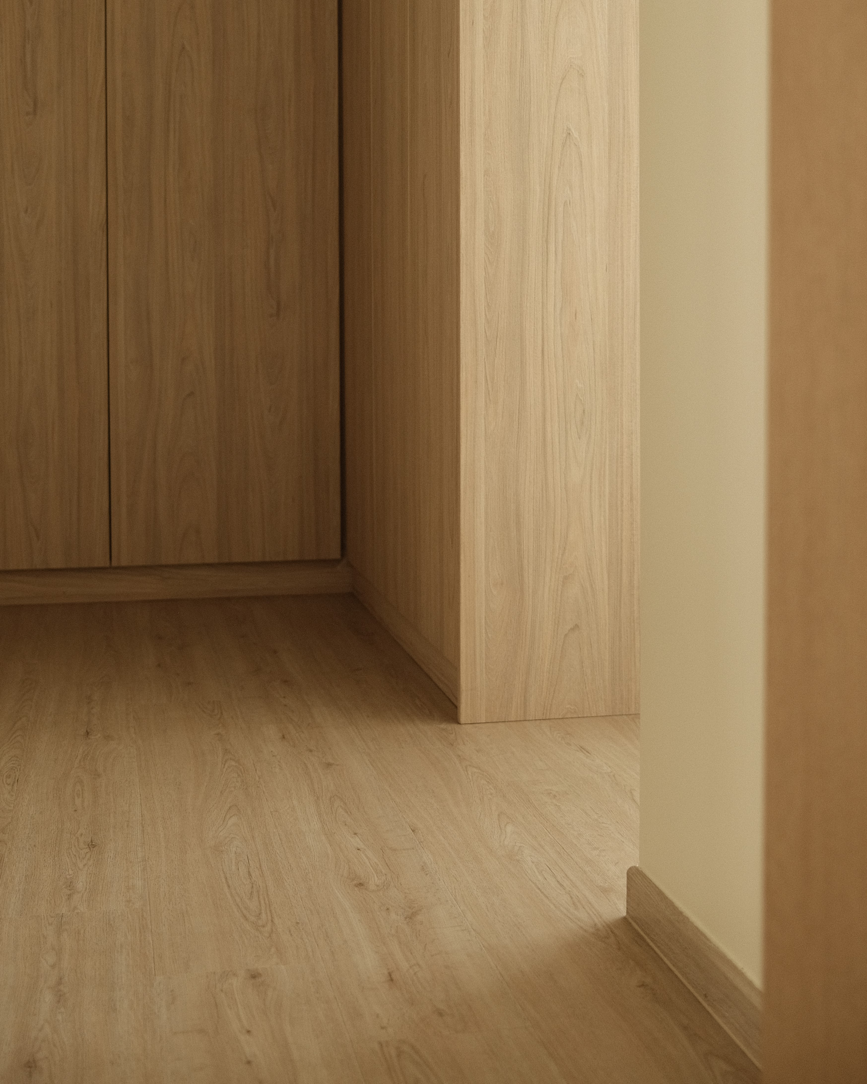
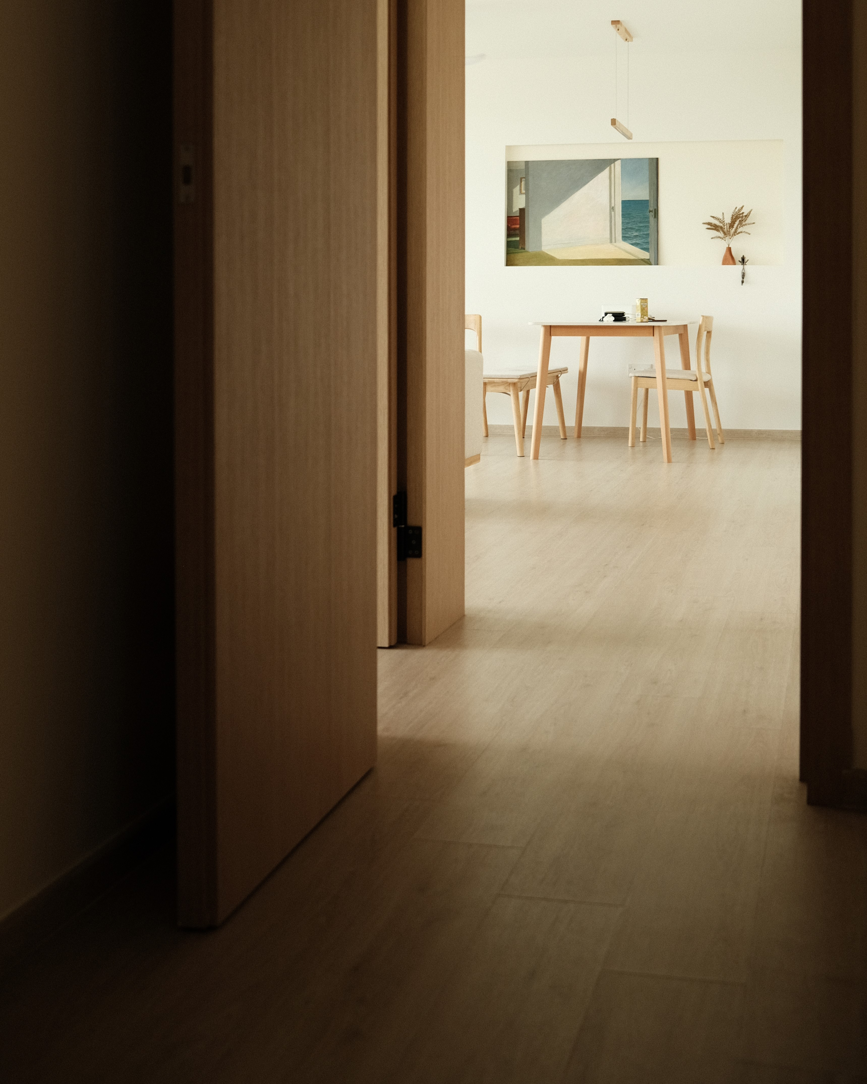
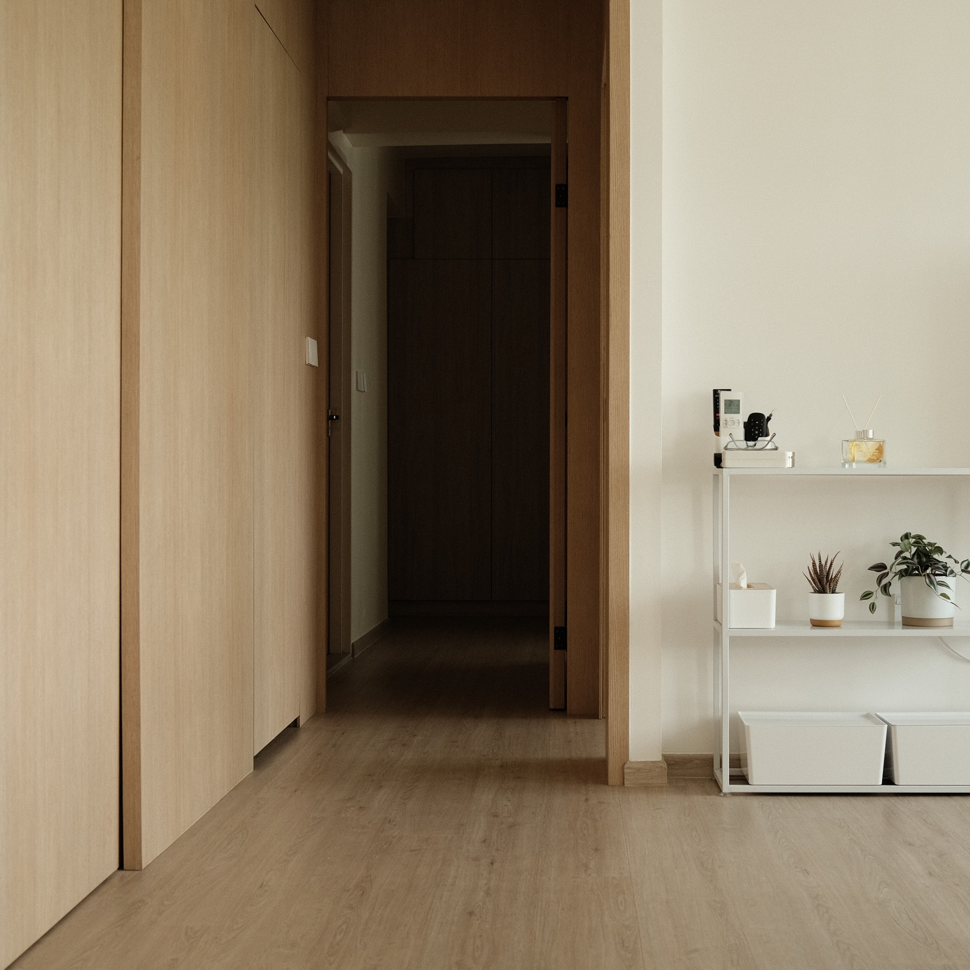
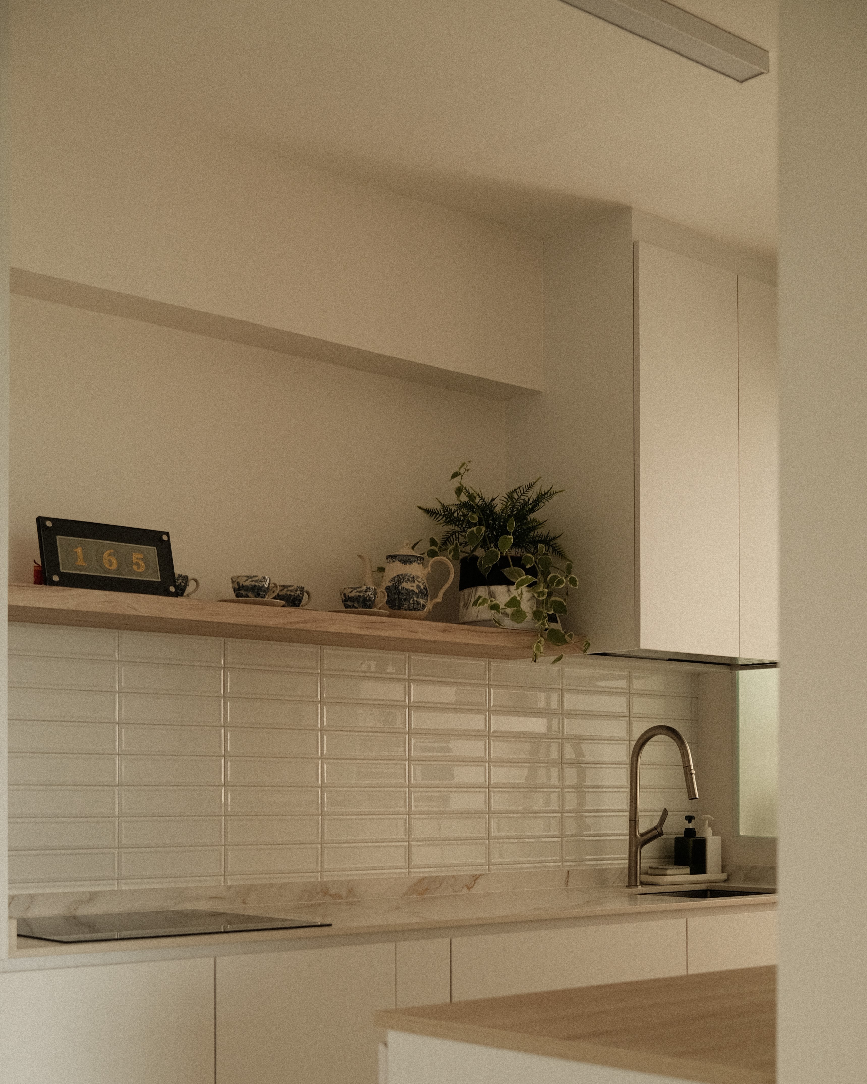








Minimalist Wood Sanctuary, Singapore
Warmth, Light, and Calm in Every Corner
Looking for a minimalist home renovation in Singapore that brings both function and peace? This Persqft project shows how a carefully detailed space—layered with natural wood, soft light, and seamless built-ins—can change the way you live, work, and feel at home.
Design Philosophy: Simplicity, Elevated
From the very first sketch, our team focused on creating a sanctuary. The palette? Pale timber, creamy whites, and just enough greenery to bring a sense of balance. No clutter, no excess—just the essentials, done beautifully.
Highlights:
Custom built-in cabinetry at the entrance and throughout, maximising storage and keeping sightlines clean
Open hallway views that draw you through the space, blurring the lines between living, dining, and kitchen
Seamless wood paneling in the corridors, hiding away the necessary bits and keeping the mood warm but never heavy
Light-filled kitchen with open shelving for a touch of daily greenery and display
Function Meets Feeling
Every detail is there for a reason. The entryway greets you with calm; the hallways lead you forward with light. The kitchen is designed for actual living—think easy mornings and relaxed evenings, not just magazine shoots.
The Result: Effortless Living
What do you get? A home that breathes—quiet, collected, and perfectly practical for everyday life in Singapore. This is what happens when Persqft brings design and build under one roof: spaces that work hard, but feel easy.
Ready to create your own sanctuary?
Contact Persqft for a personalized interior design and renovation consultation in Singapore.
Minimalist Wood Sanctuary, Singapore
Warmth, Light, and Calm in Every Corner
Looking for a minimalist home renovation in Singapore that brings both function and peace? This Persqft project shows how a carefully detailed space—layered with natural wood, soft light, and seamless built-ins—can change the way you live, work, and feel at home.
Design Philosophy: Simplicity, Elevated
From the very first sketch, our team focused on creating a sanctuary. The palette? Pale timber, creamy whites, and just enough greenery to bring a sense of balance. No clutter, no excess—just the essentials, done beautifully.
Highlights:
Custom built-in cabinetry at the entrance and throughout, maximising storage and keeping sightlines clean
Open hallway views that draw you through the space, blurring the lines between living, dining, and kitchen
Seamless wood paneling in the corridors, hiding away the necessary bits and keeping the mood warm but never heavy
Light-filled kitchen with open shelving for a touch of daily greenery and display
Function Meets Feeling
Every detail is there for a reason. The entryway greets you with calm; the hallways lead you forward with light. The kitchen is designed for actual living—think easy mornings and relaxed evenings, not just magazine shoots.
The Result: Effortless Living
What do you get? A home that breathes—quiet, collected, and perfectly practical for everyday life in Singapore. This is what happens when Persqft brings design and build under one roof: spaces that work hard, but feel easy.
Ready to create your own sanctuary?
Contact Persqft for a personalized interior design and renovation consultation in Singapore.



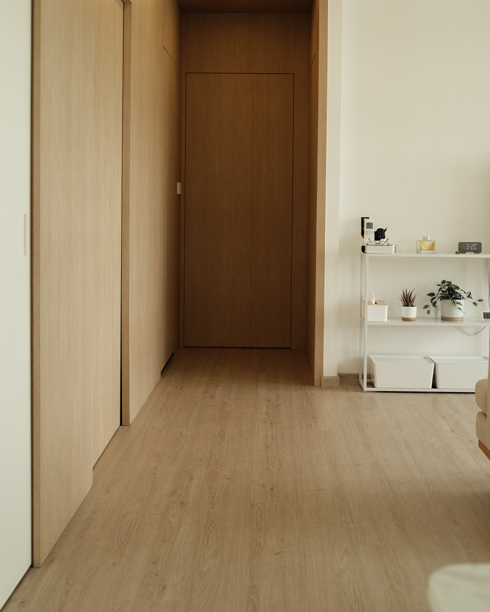





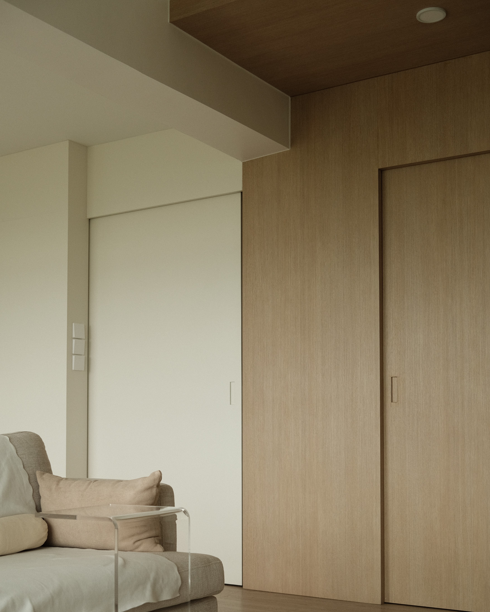











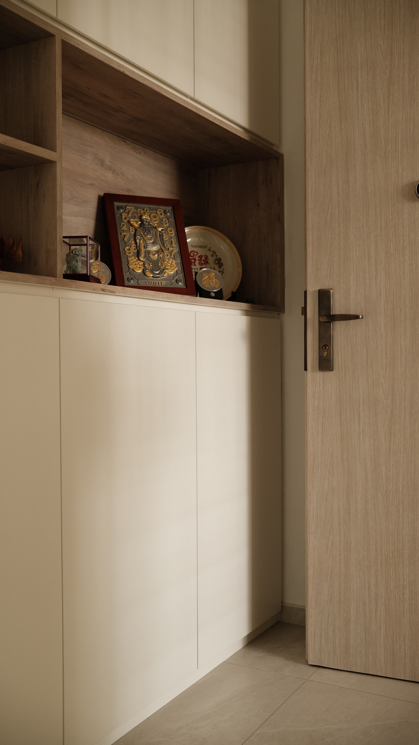


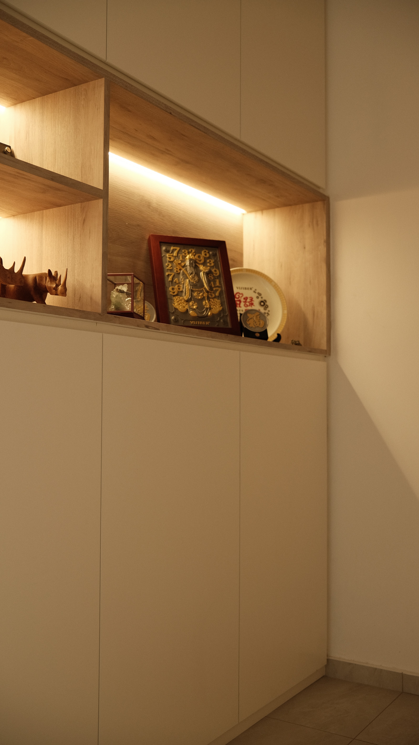


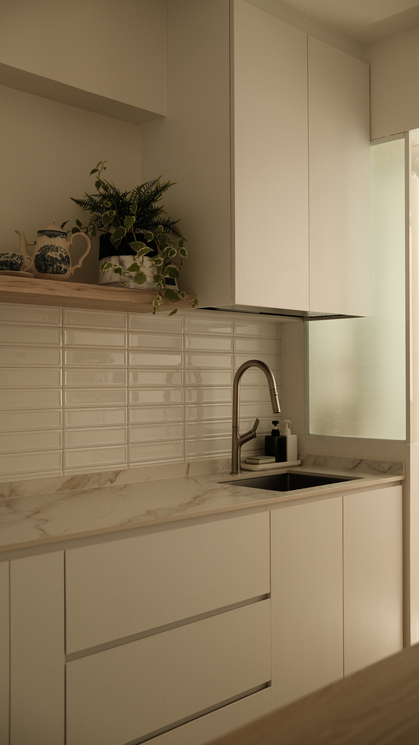


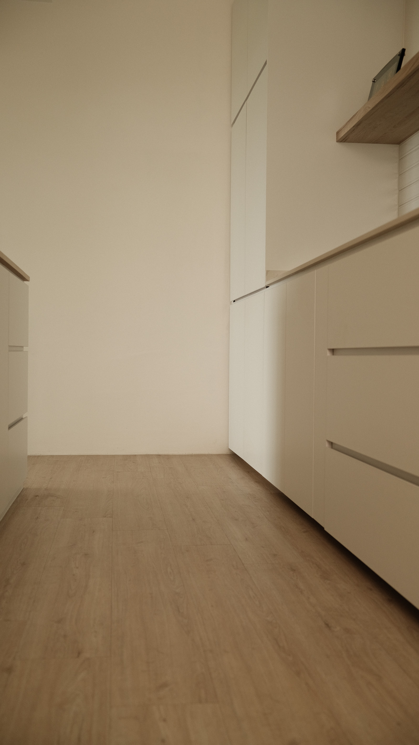


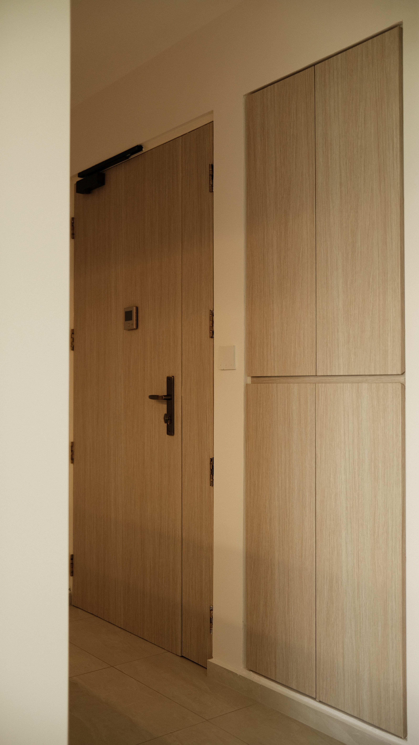


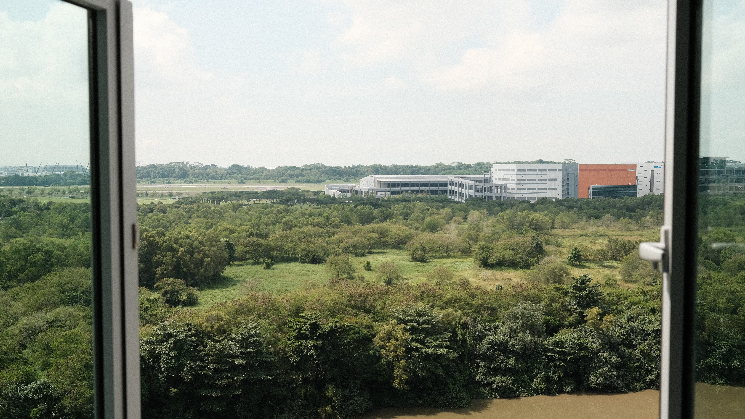


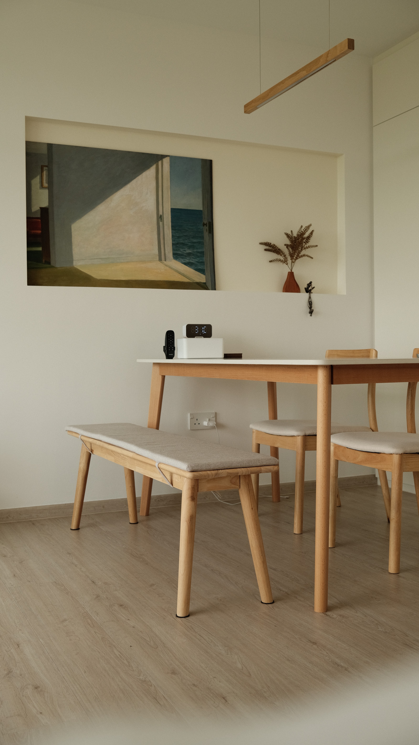


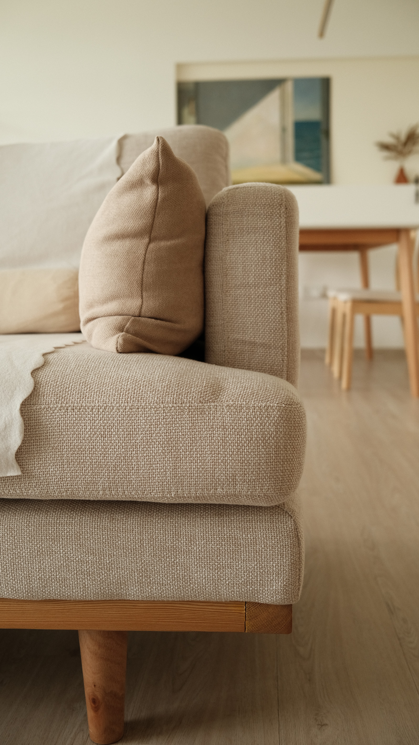


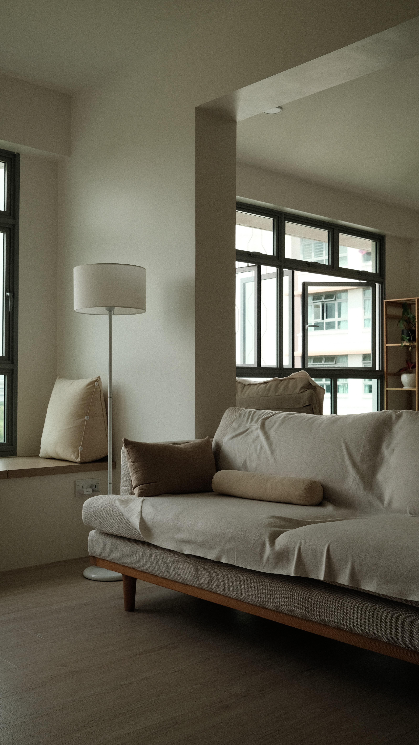


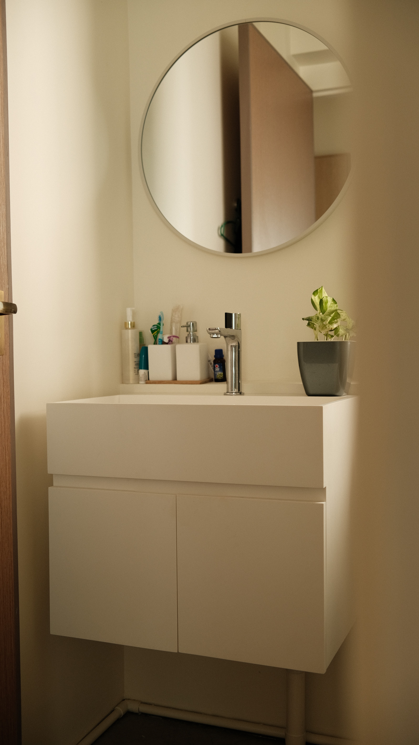


© PERSQFT.co, all rights reserved
© PERSQFT.co, all rights reserved
© PERSQFT.co, all rights reserved
schematics
LET’S CREATE
SOMETHING TOGETHER
LET’S CREATE SOMETHING TOGETHER
Drop us a line—no pressure, just good vibes. Whether it's big dreams or small upgrades, we're here for it all.
Drop us a line—no pressure, just good vibes. Whether it's big dreams or small upgrades, we're here for it all.
