91 Jalan Satu
91 Jalan Satu
2023

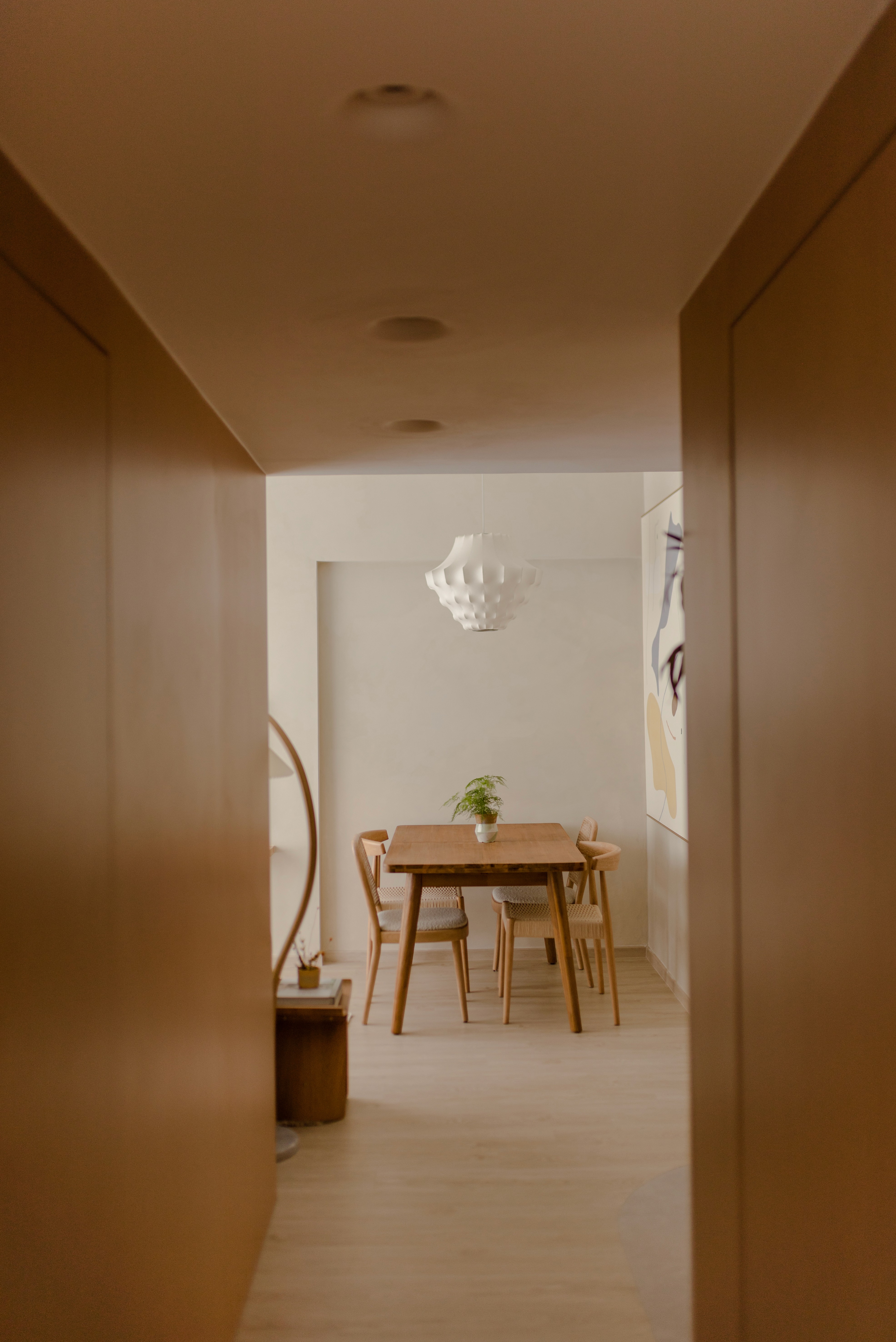
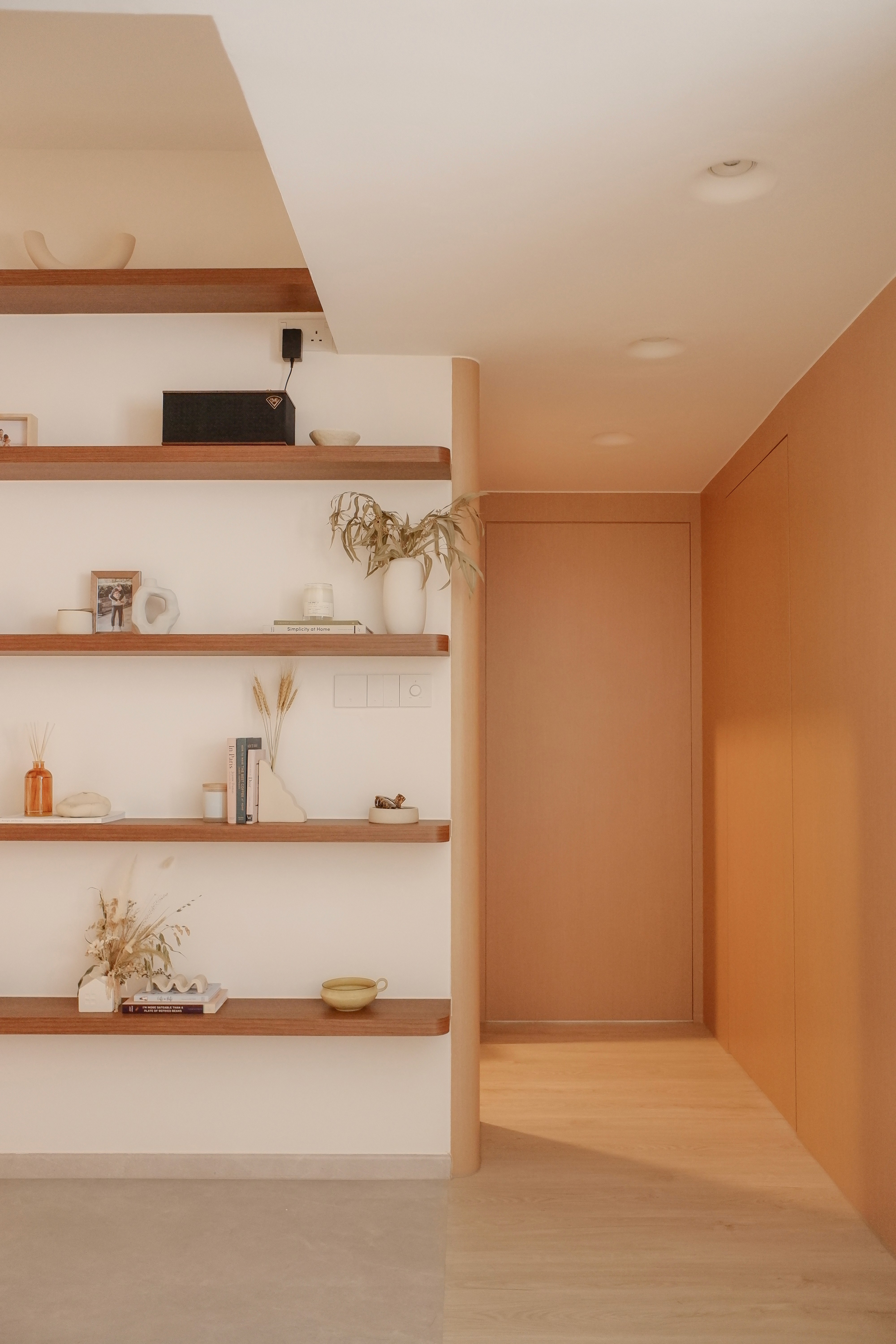
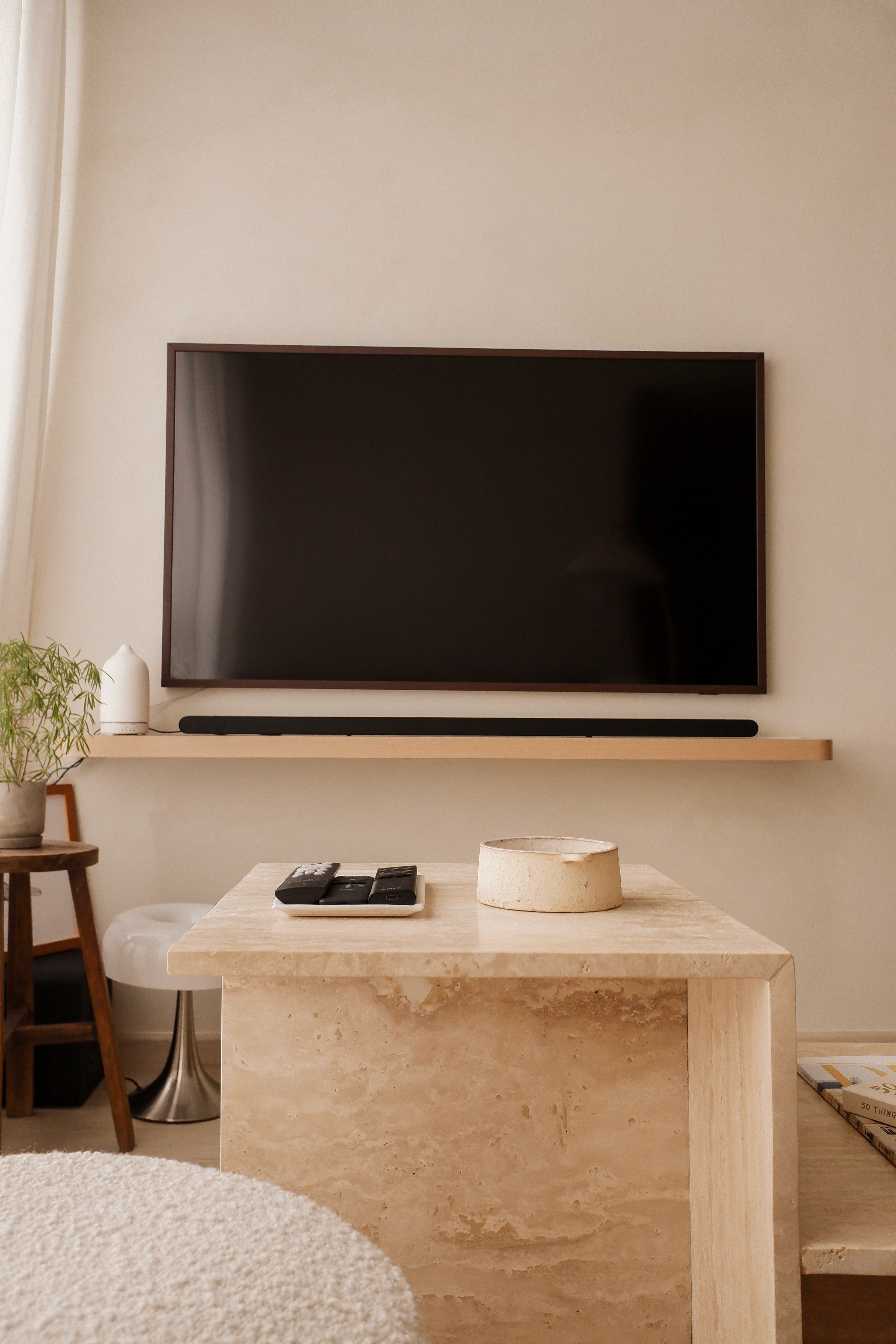








Nestled in the heart of Singapore, this 3-room BTO HDB flat was a blank canvas waiting to be transformed. The homeowners, a vibrant and creative couple, sought a living space that would seamlessly blend the free-spirited charm of Bohemian design, the sleek elegance of Modern aesthetics, and the cozy functionality of Scandinavian style. At PERSQFT, we took this unique vision and turned it into a living reality, creating a space that's not just a house but a true expression of individuality and creativity.
Throughout the home, we paid careful attention to details, weaving together a tapestry of design elements that contributed to the overall harmony of the space. Carefully crafted blend of the Bohemian, Modern, and Scandinavian styles that the homeowners desired.
Furnitures that combined the sleek lines of Modern design with the organic textures typical of the Bohemian style. Custom-made pieces, like a tavertino coffee table, added a personal touch. A mix of materials, from polished concrete to soft textiles, to create a rich sensory experience. Patterned cushions, textured rugs, and natural wood added depth and warmth.
The result was a home that felt cohesive yet full of surprises. It was a space where tradition met innovation, where the expected was intertwined with the unexpected, and where every corner was a reflection of the homeowners' unique tastes and passions. It was a home that told a story, and above all, it was uniquely theirs.
Nestled in the heart of Singapore, this 3-room BTO HDB flat was a blank canvas waiting to be transformed. The homeowners, a vibrant and creative couple, sought a living space that would seamlessly blend the free-spirited charm of Bohemian design, the sleek elegance of Modern aesthetics, and the cozy functionality of Scandinavian style. At PERSQFT, we took this unique vision and turned it into a living reality, creating a space that's not just a house but a true expression of individuality and creativity.
Throughout the home, we paid careful attention to details, weaving together a tapestry of design elements that contributed to the overall harmony of the space. Carefully crafted blend of the Bohemian, Modern, and Scandinavian styles that the homeowners desired.
Furnitures that combined the sleek lines of Modern design with the organic textures typical of the Bohemian style. Custom-made pieces, like a tavertino coffee table, added a personal touch. A mix of materials, from polished concrete to soft textiles, to create a rich sensory experience. Patterned cushions, textured rugs, and natural wood added depth and warmth.
The result was a home that felt cohesive yet full of surprises. It was a space where tradition met innovation, where the expected was intertwined with the unexpected, and where every corner was a reflection of the homeowners' unique tastes and passions. It was a home that told a story, and above all, it was uniquely theirs.
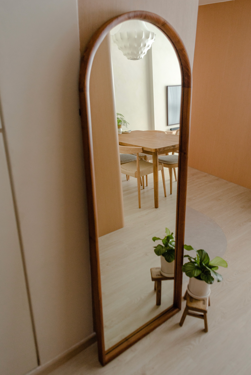


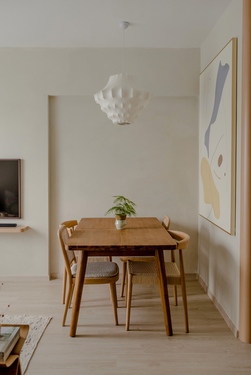


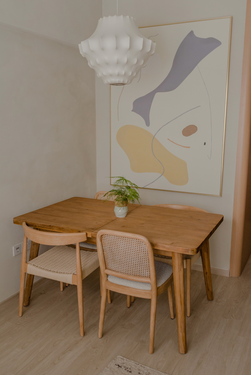


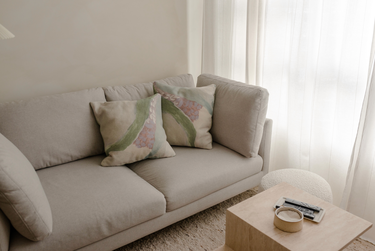


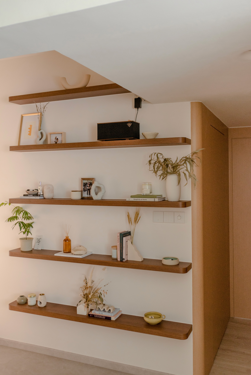


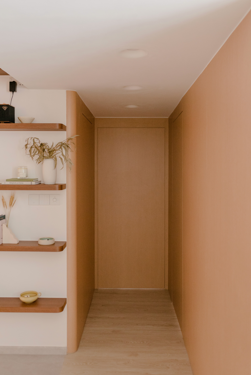


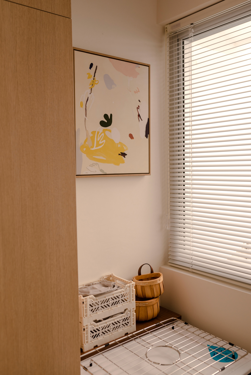


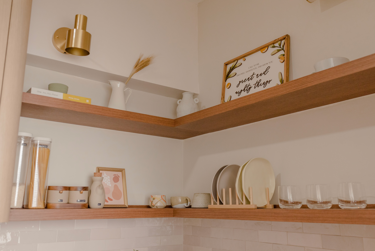


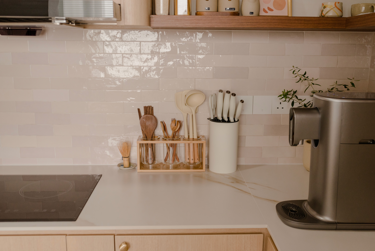


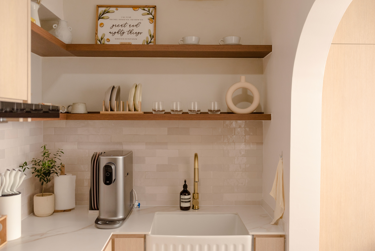


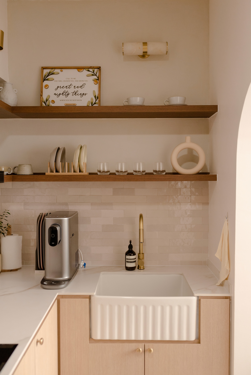


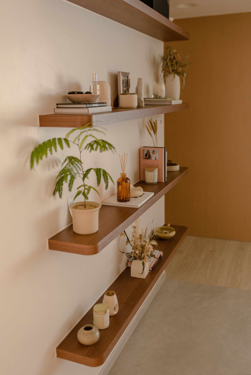


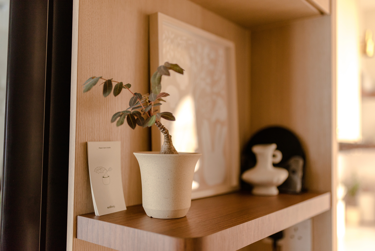


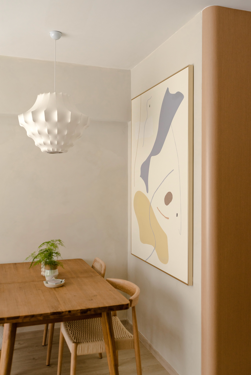


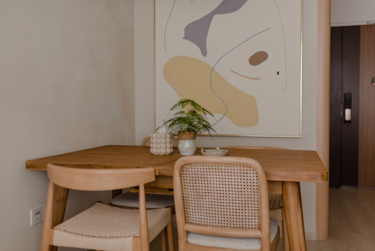


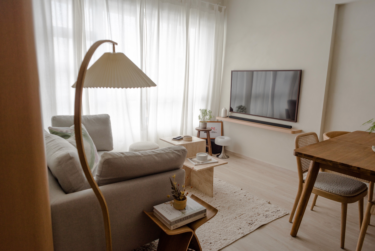


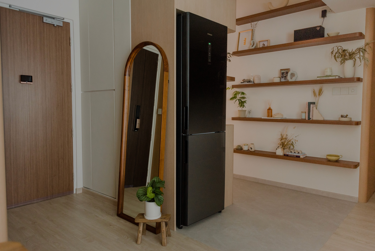


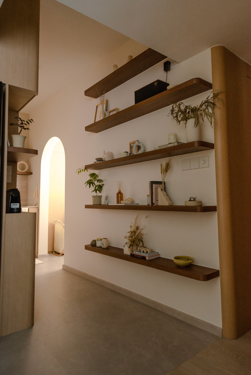


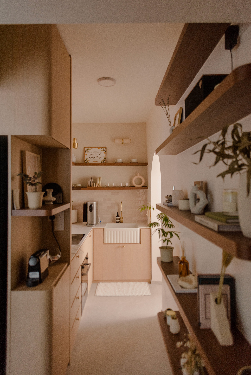


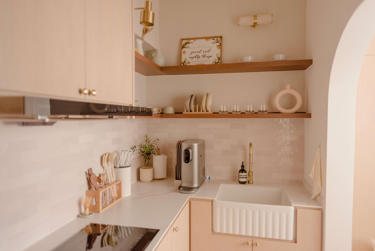


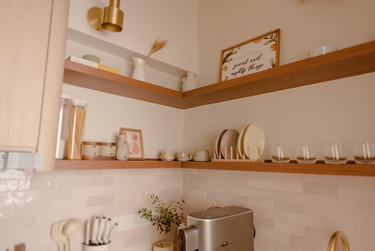


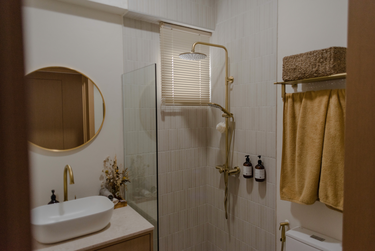


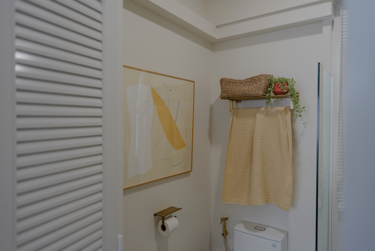


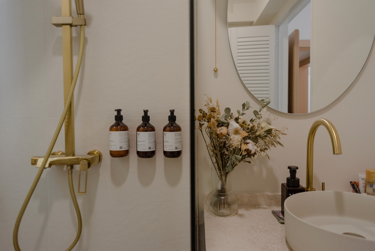


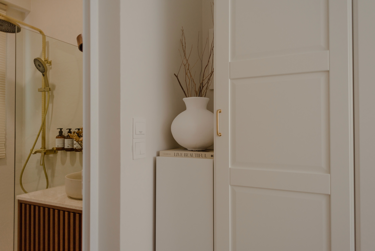


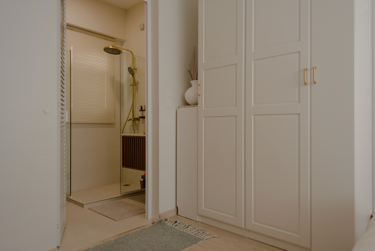


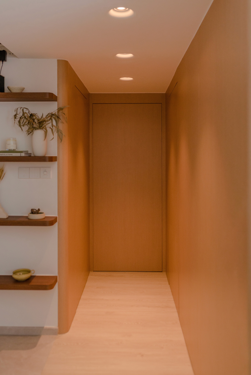


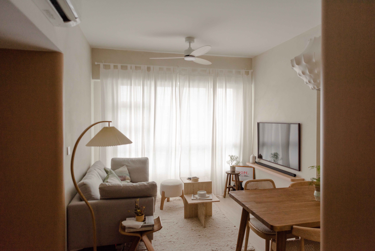


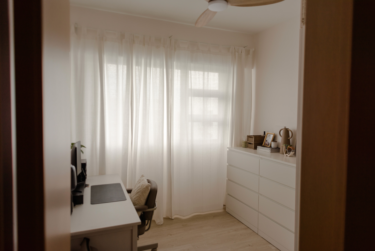


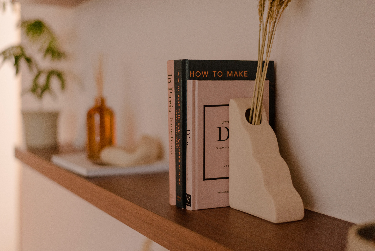


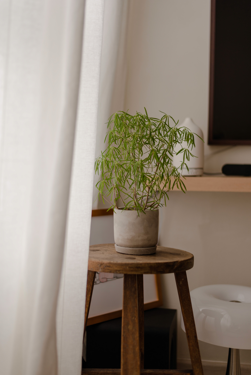


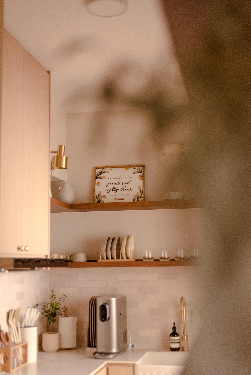


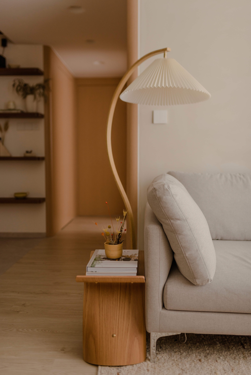


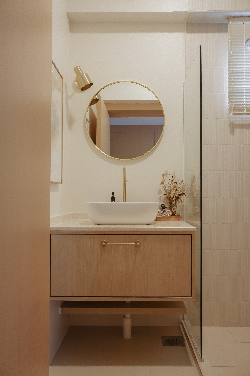


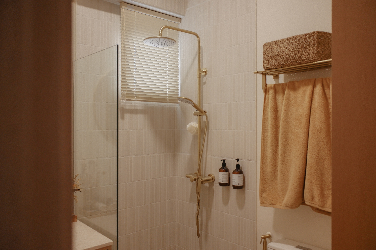


© PERSQFT.co, all rights reserved
© PERSQFT.co, all rights reserved
© PERSQFT.co, all rights reserved
schematics
LET’S CREATE
SOMETHING TOGETHER
LET’S CREATE SOMETHING TOGETHER
Drop us a line—no pressure, just good vibes. Whether it's big dreams or small upgrades, we're here for it all.
Drop us a line—no pressure, just good vibes. Whether it's big dreams or small upgrades, we're here for it all.
