250 Kim Keat
250 Kim Keat
2023

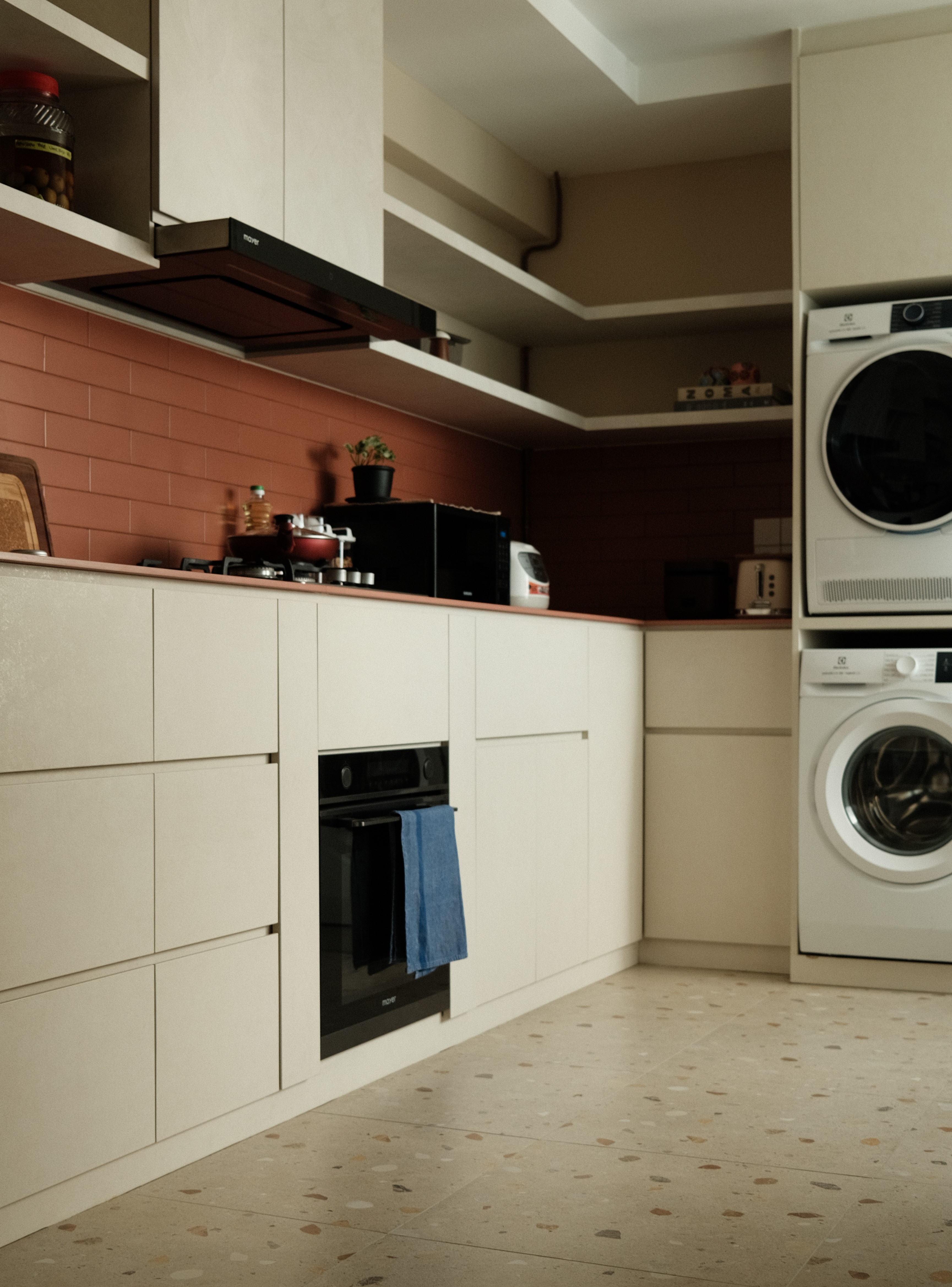
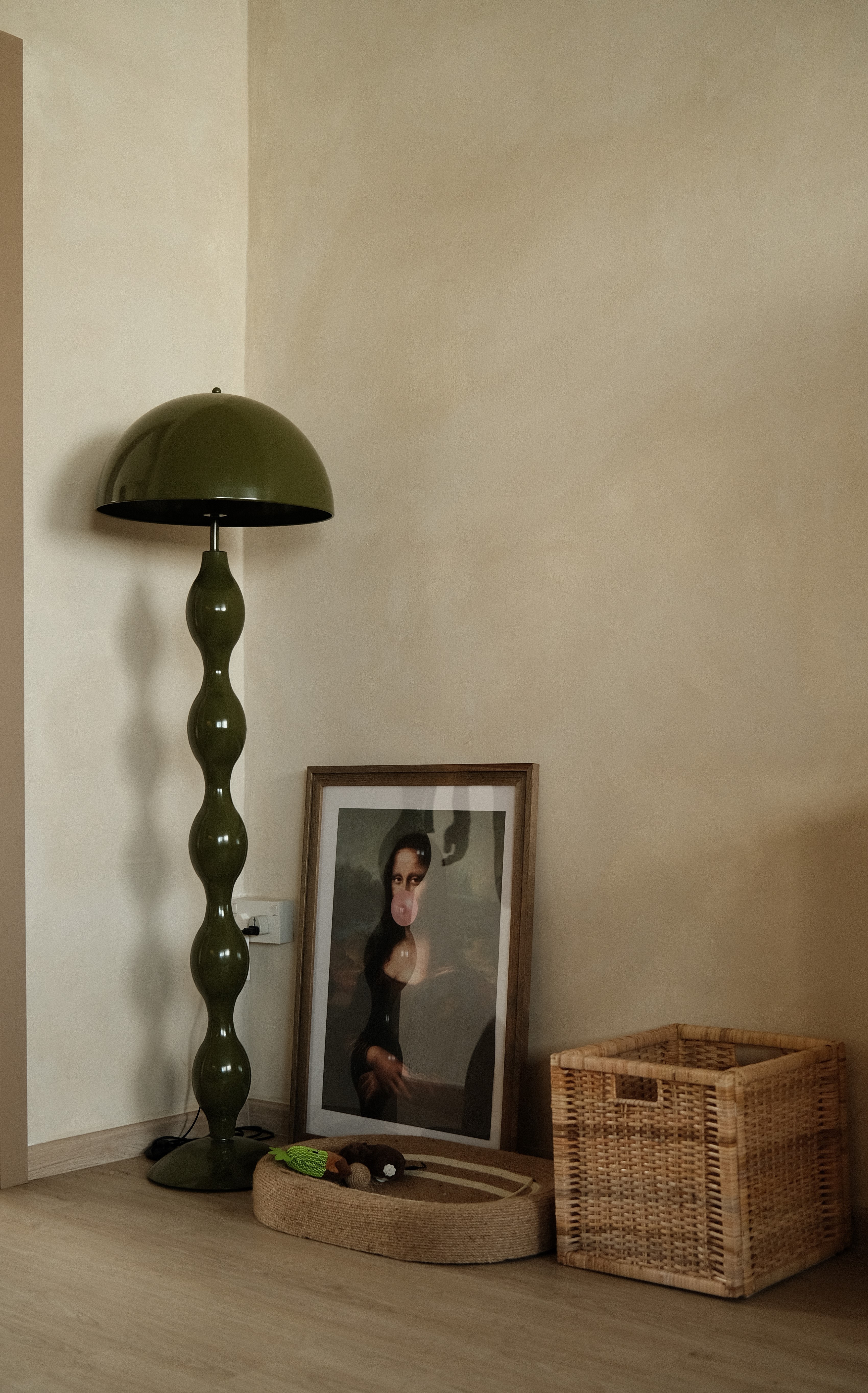
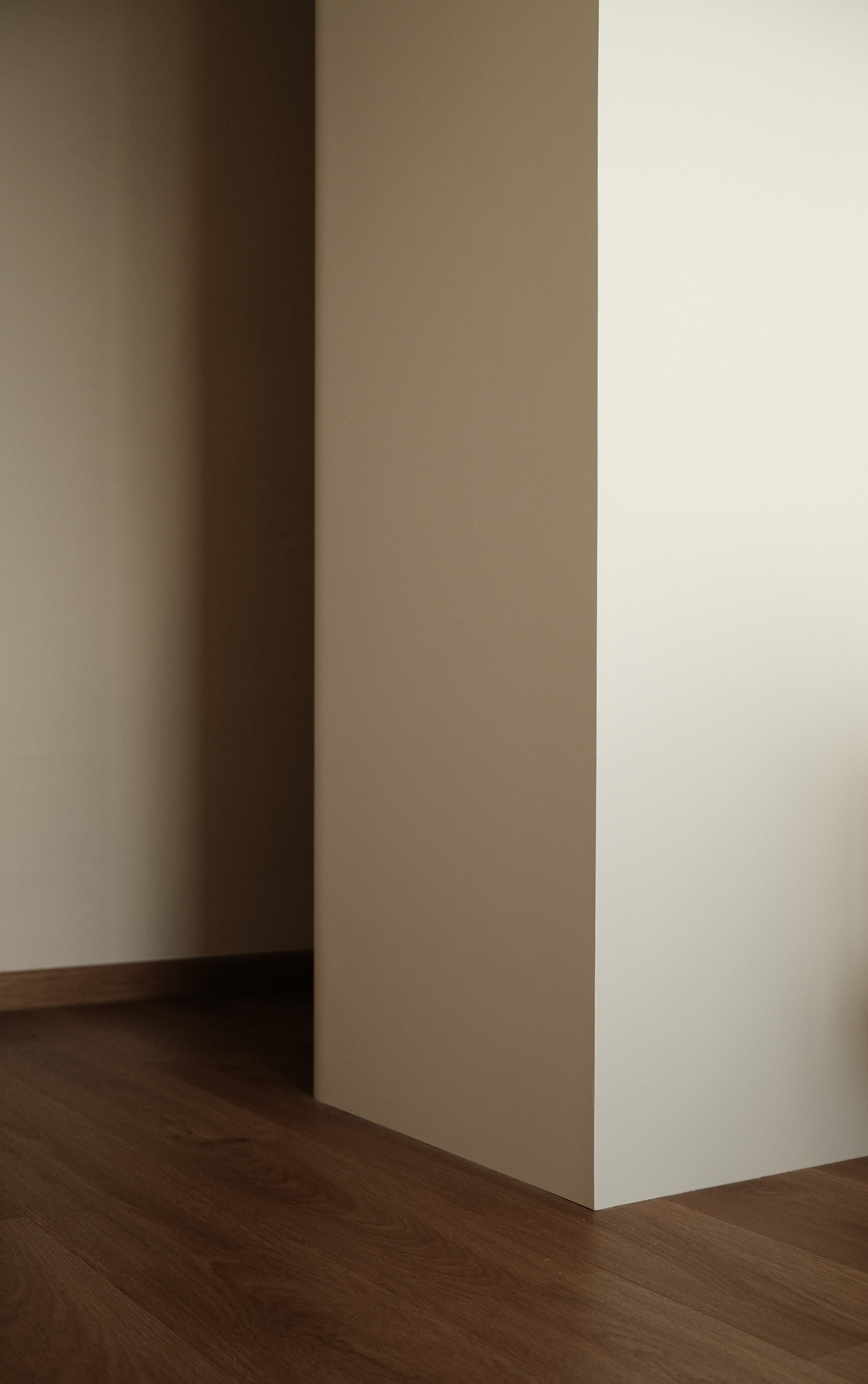








Project 250 Kim Keat
Discover a space where minimalism meets soul—thoughtfully designed for both living and lingering.
This home by Persqft balances clean lines and natural textures, proving that warmth thrives in simplicity. From the soft shadow play across each architectural surface to the tactile richness of timber floors, every element is tuned for ease and comfort.
Highlights:
An entryway that welcomes with calm, grounded hues and hidden storage, keeping daily life beautifully uncluttered.
A living area filtered with natural light, punctuated by lush greenery—inviting the outdoors in and celebrating slow, intentional living.
Kitchen designed for real life: seamless cabinetry, terrazzo floors, and (not to be missed) the home’s resident feline adding extra personality.
Zones flow effortlessly together with subtle transitions—see the breeze blocks and concealed doorways that keep openness without losing privacy.
Bespoke touches in every corner, from sculptural bathroom mirrors to functional details like the built-in pet door and ambient lighting for evenings in.
At Persqft, we believe a home should feel as good as it looks.
This project is a reflection of our belief in making everyday rituals—cooking, relaxing, even washing up—effortless and enjoyable. No fuss, just honest materials, clever design, and a place that feels unmistakably yours.
Project 250 Kim Keat
Discover a space where minimalism meets soul—thoughtfully designed for both living and lingering.
This home by Persqft balances clean lines and natural textures, proving that warmth thrives in simplicity. From the soft shadow play across each architectural surface to the tactile richness of timber floors, every element is tuned for ease and comfort.
Highlights:
An entryway that welcomes with calm, grounded hues and hidden storage, keeping daily life beautifully uncluttered.
A living area filtered with natural light, punctuated by lush greenery—inviting the outdoors in and celebrating slow, intentional living.
Kitchen designed for real life: seamless cabinetry, terrazzo floors, and (not to be missed) the home’s resident feline adding extra personality.
Zones flow effortlessly together with subtle transitions—see the breeze blocks and concealed doorways that keep openness without losing privacy.
Bespoke touches in every corner, from sculptural bathroom mirrors to functional details like the built-in pet door and ambient lighting for evenings in.
At Persqft, we believe a home should feel as good as it looks.
This project is a reflection of our belief in making everyday rituals—cooking, relaxing, even washing up—effortless and enjoyable. No fuss, just honest materials, clever design, and a place that feels unmistakably yours.
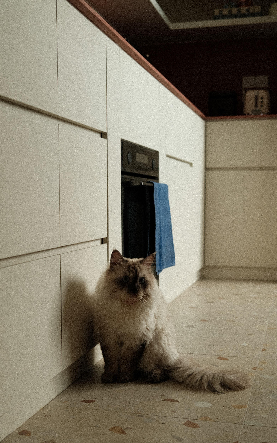





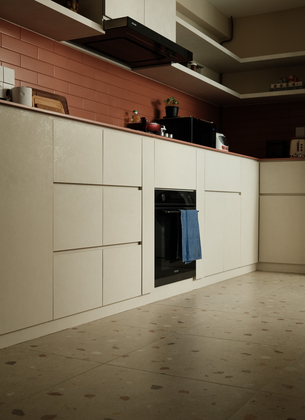


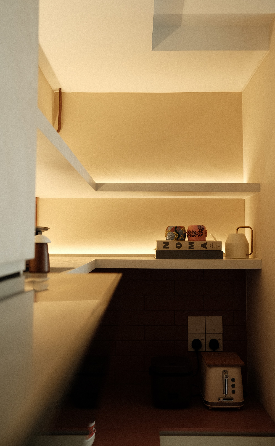


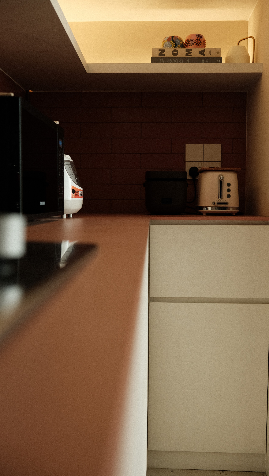


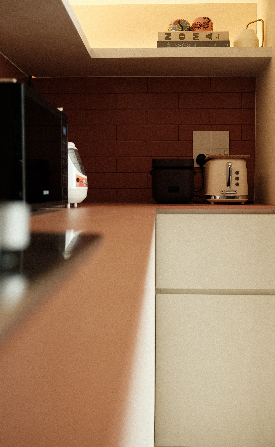


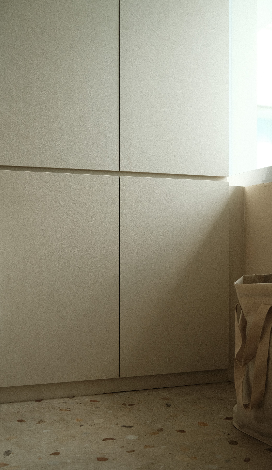


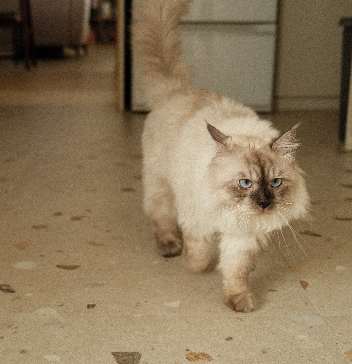


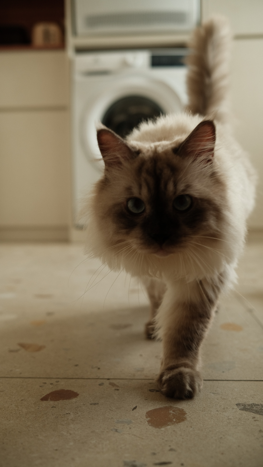


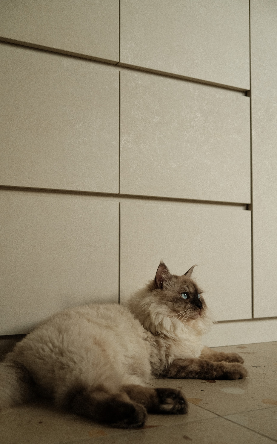


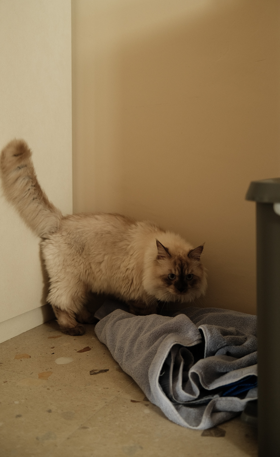


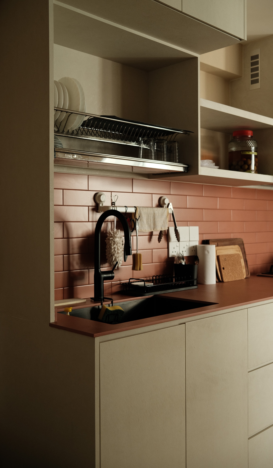


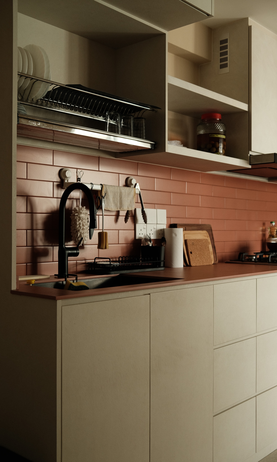


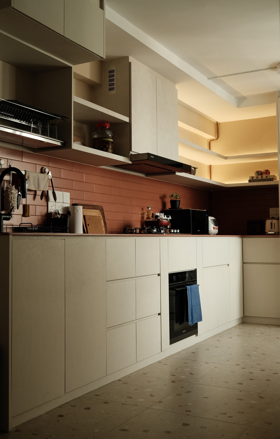


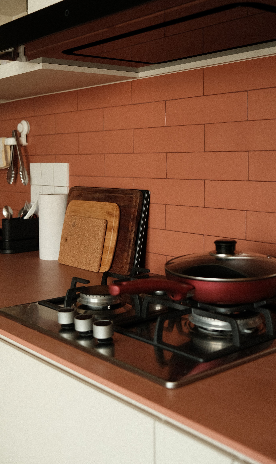





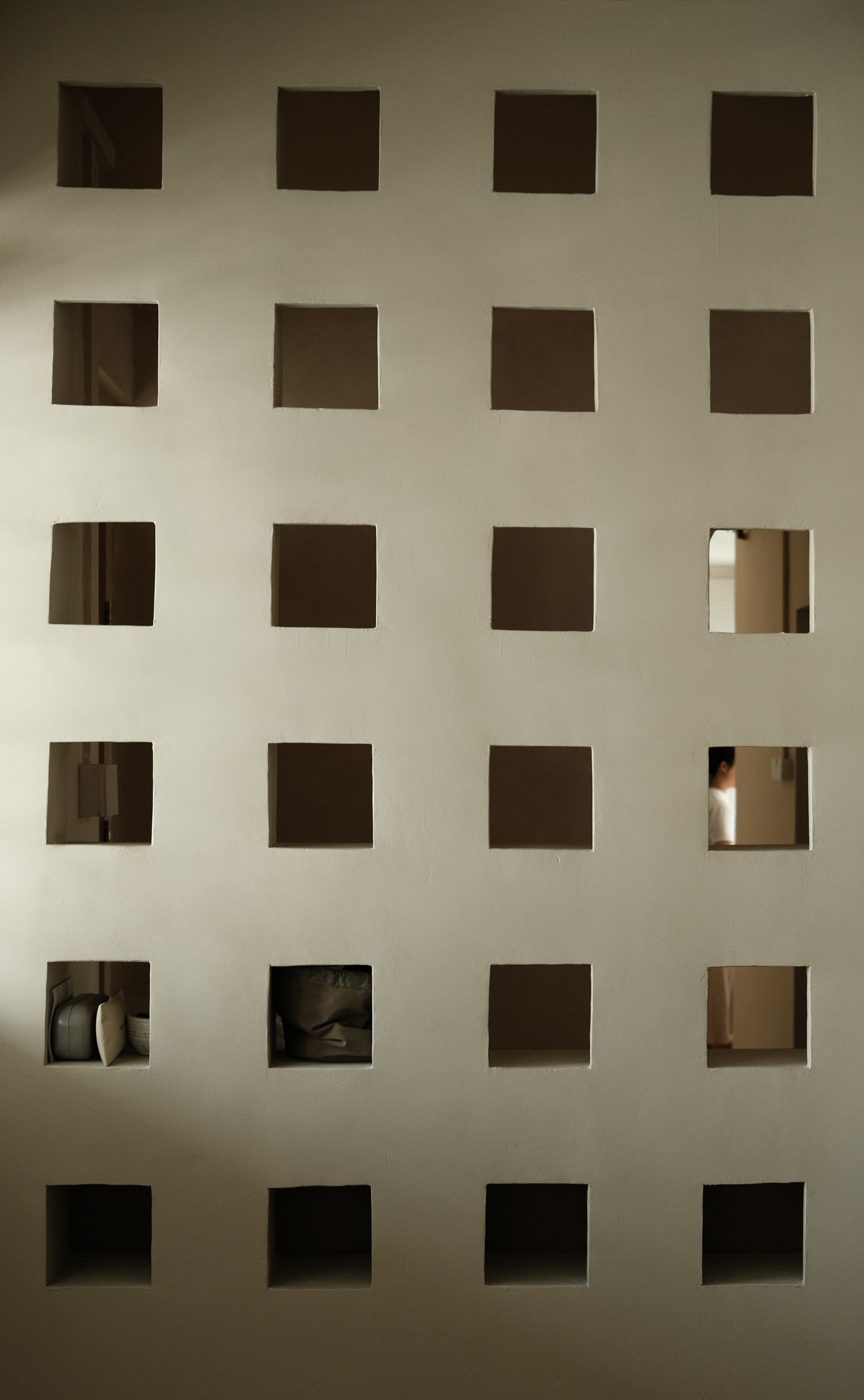


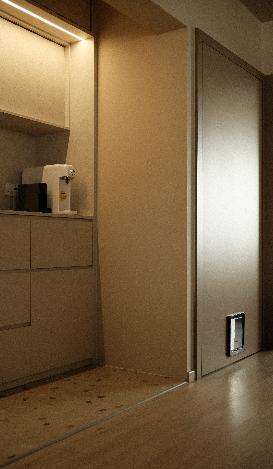


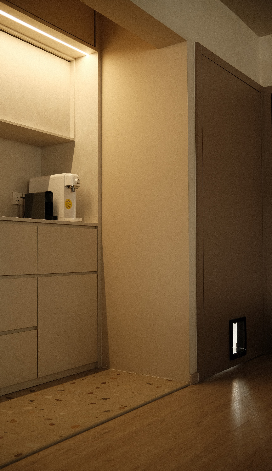


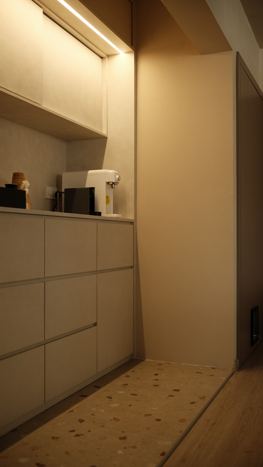


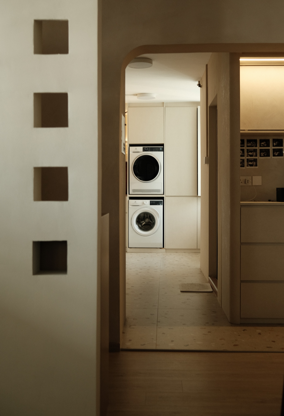


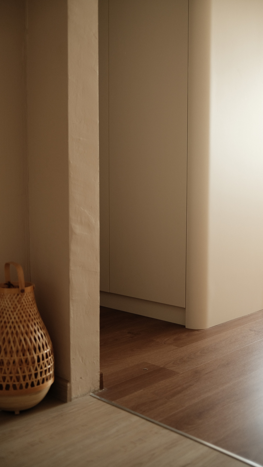


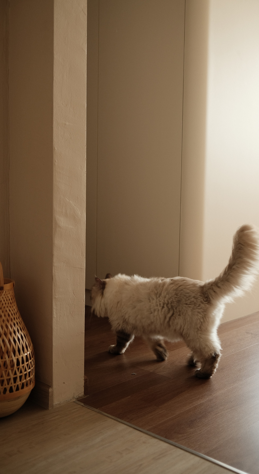


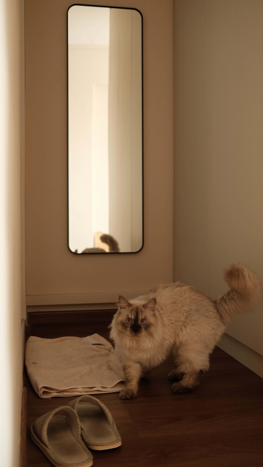





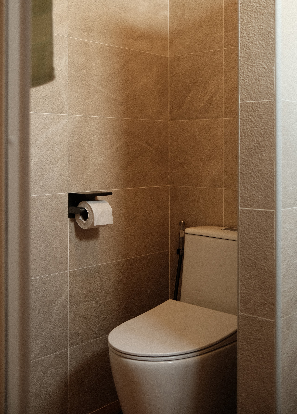


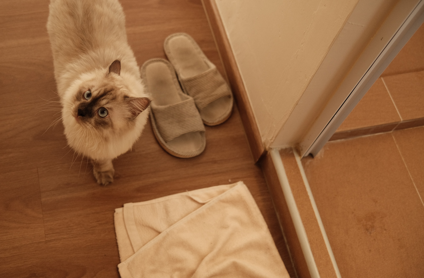


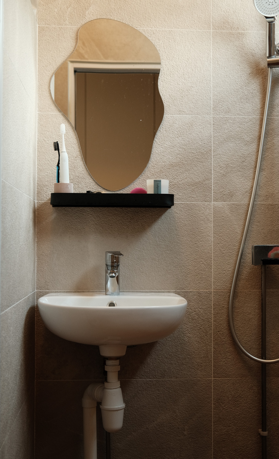


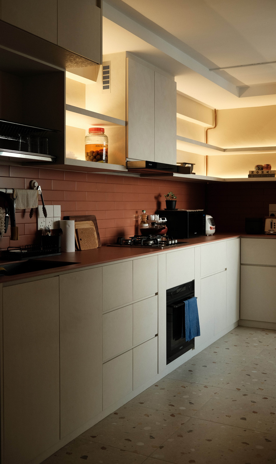





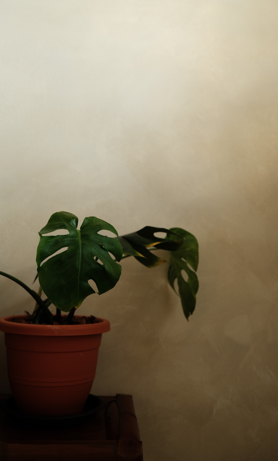


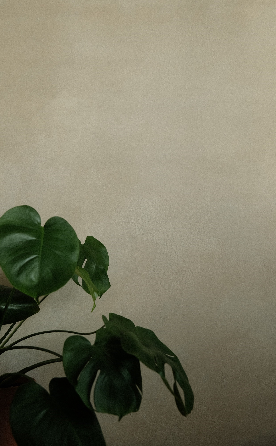


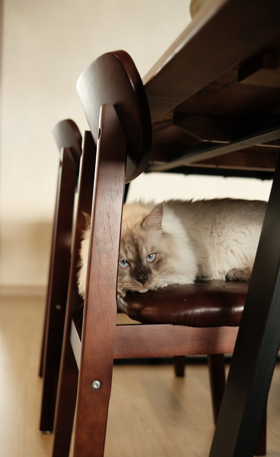


© PERSQFT.co, all rights reserved
© PERSQFT.co, all rights reserved
© PERSQFT.co, all rights reserved
schematics
LET’S CREATE
SOMETHING TOGETHER
LET’S CREATE SOMETHING TOGETHER
Drop us a line—no pressure, just good vibes. Whether it's big dreams or small upgrades, we're here for it all.
Drop us a line—no pressure, just good vibes. Whether it's big dreams or small upgrades, we're here for it all.
